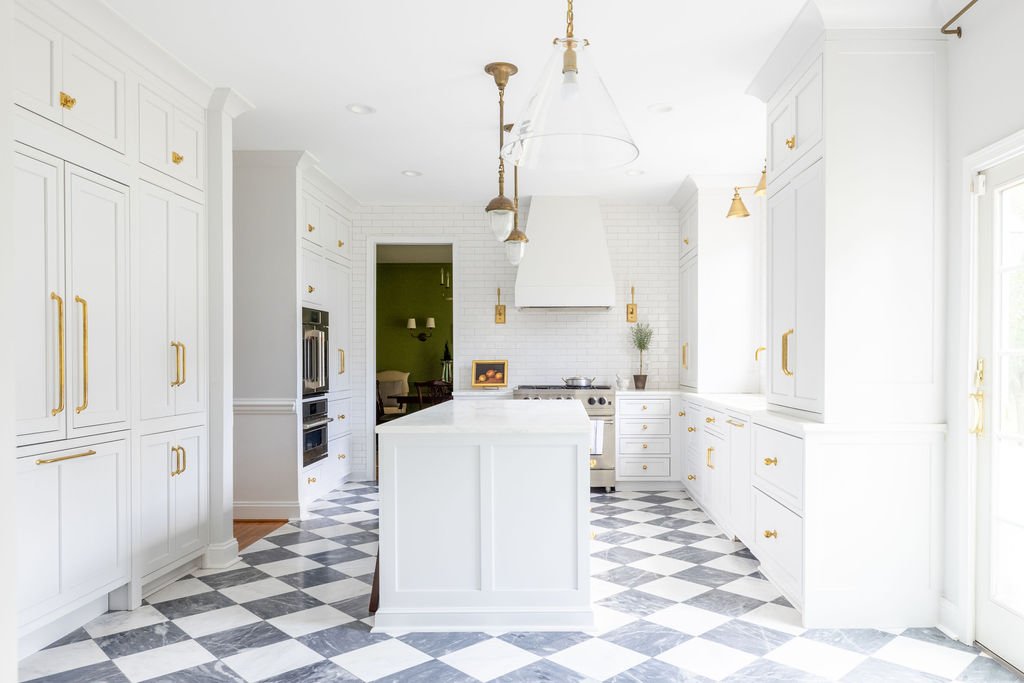English Kitchen Reveal
We are kicking off VWI’s newly designed website with a whole lot of fresh spaces! First up on our list of reveals is this English inspired kitchen. This kitchen was completed during the height of shut downs, so to say we have been sitting on this reveal for a while would be an understatement! When we first met with this client it was one of those moments where our design spirits instantly aligned. We both knew that we HAD TO HAVE these timeless Euro-chic harlequin floors. Once that selection was made, the rest of the design details quickly came together as we wanted to complement the marble floors rather than compete.
A mix of rectified Bardiglio Marble & White Arabesque Marble laid in Harlequin pattern.
Whenever we approach a kitchen layout we start with what makes the most sense with the kitchen’s workflow. Having the range on the wall at the end of the kitchen allowed for more storage flanking the sink space. Not incorporating upper cabinets on either side of the hood allowed us to have a moment with the tile, adding height to these 8 foot ceilings. We knew the island would be our main prep space so the smaller space on the side on the range wasn’t going to be a problem.
Who else loves a sink selfie? This window gets the most gorgeous natural light in the whole house. Upgrading the sink size to fit this large window not only gave our clients more clean up space, but allowed for some pretty plant moments. Potted herbs & seasonal florals add in that extra layer of warmth every white kitchen needs.
With the range and sink wall looking cracked (that ones for my pre-teen Moms out there), we couldn’t skimp on our integrated refrigerator. Symmetry is something we strive to incorporate in every one of our designs. By flanking floor to ceiling pantry storage on either side of the paneled refrigerator we were able to achieve just that! Sleek inset cabinetry is accentuated by un lacquered brass pulls to add another to our Euro-chic look. When selecting finishes we typically mix our metals but decided to keep our pulls, faucet & lighting all un lacquered as it develops its own natural beautiful patina with use.
Like what you see here? Be sure to fill out an inquiry form to get your next project started with us!
Special shout out to Severna Park Kitchen & Bath on helping us with all the cabinetry details.
And a big THANK YOU to Evergreen Building Group on their flawless execution of this design.
Countertops from In Home Stone
Flooring from Compass Tile
Appliances sourced from ADU * Cafe Collection






