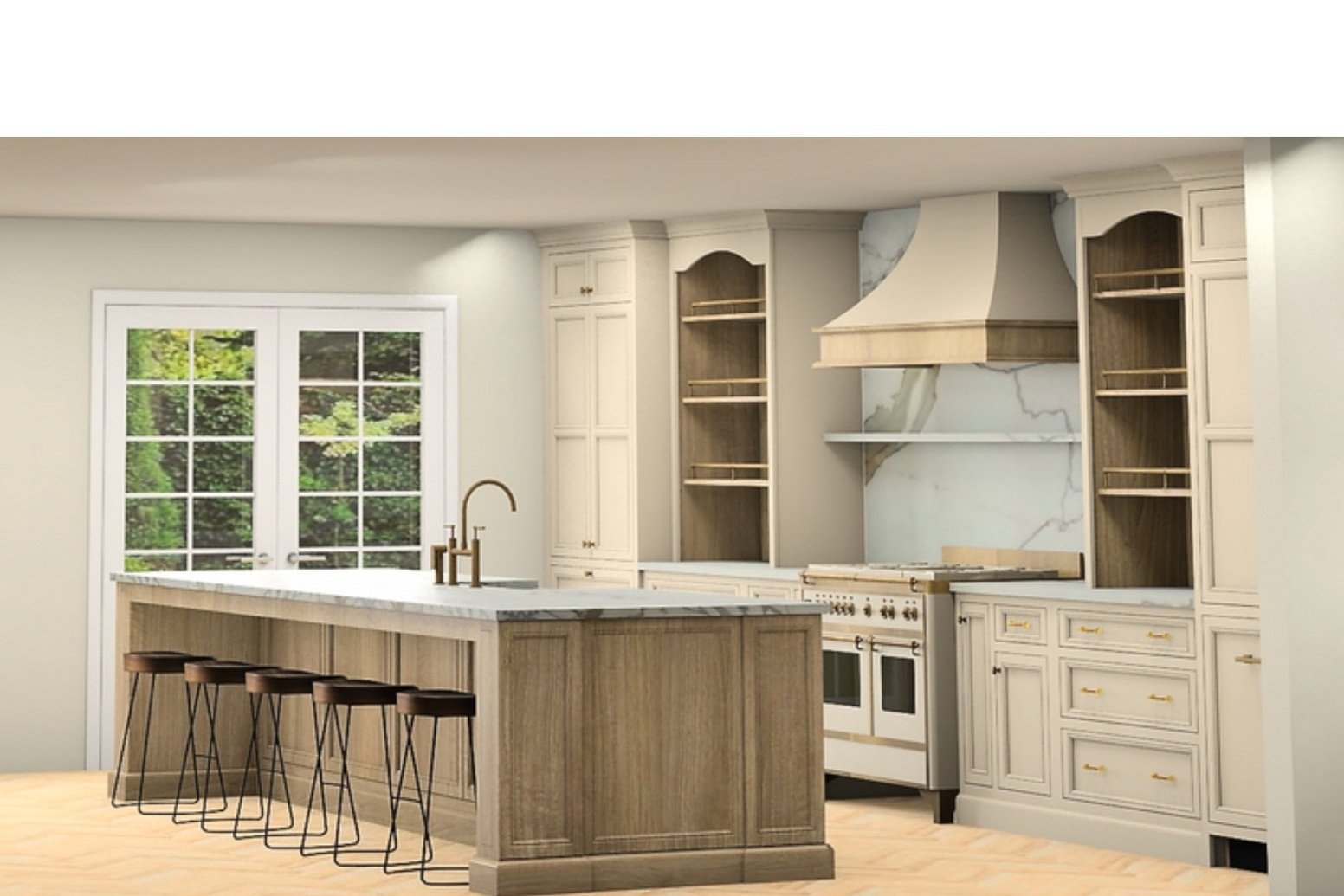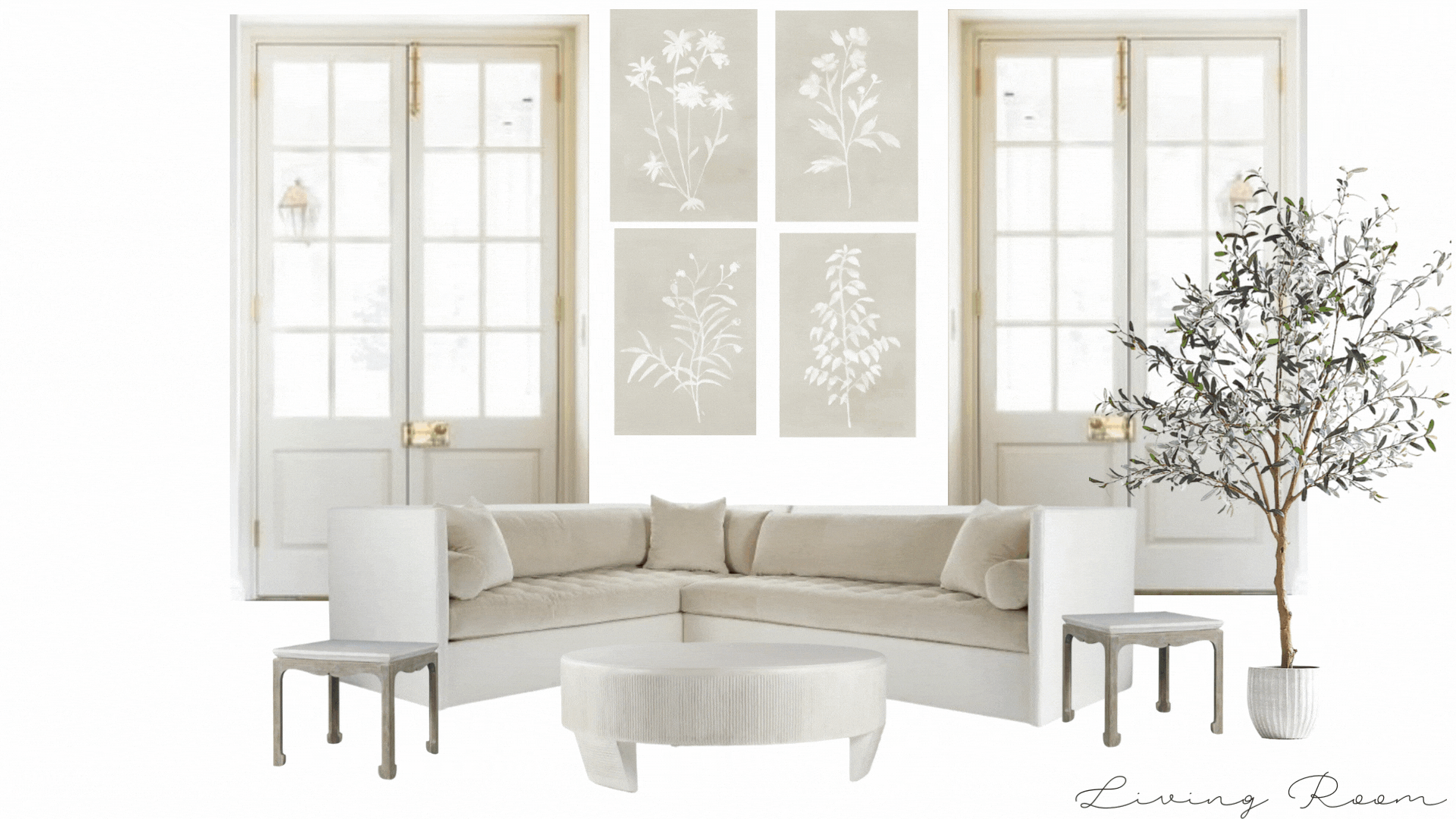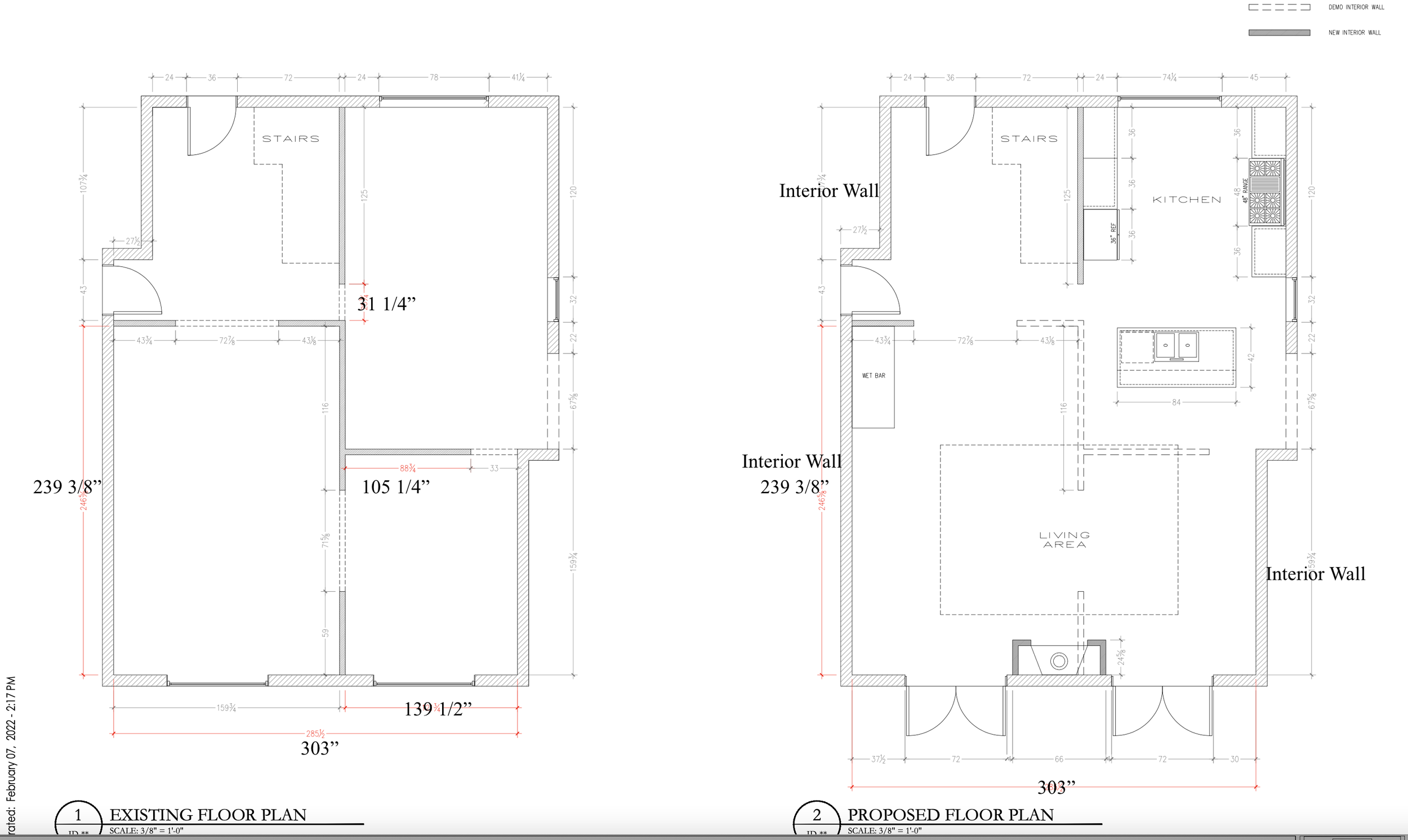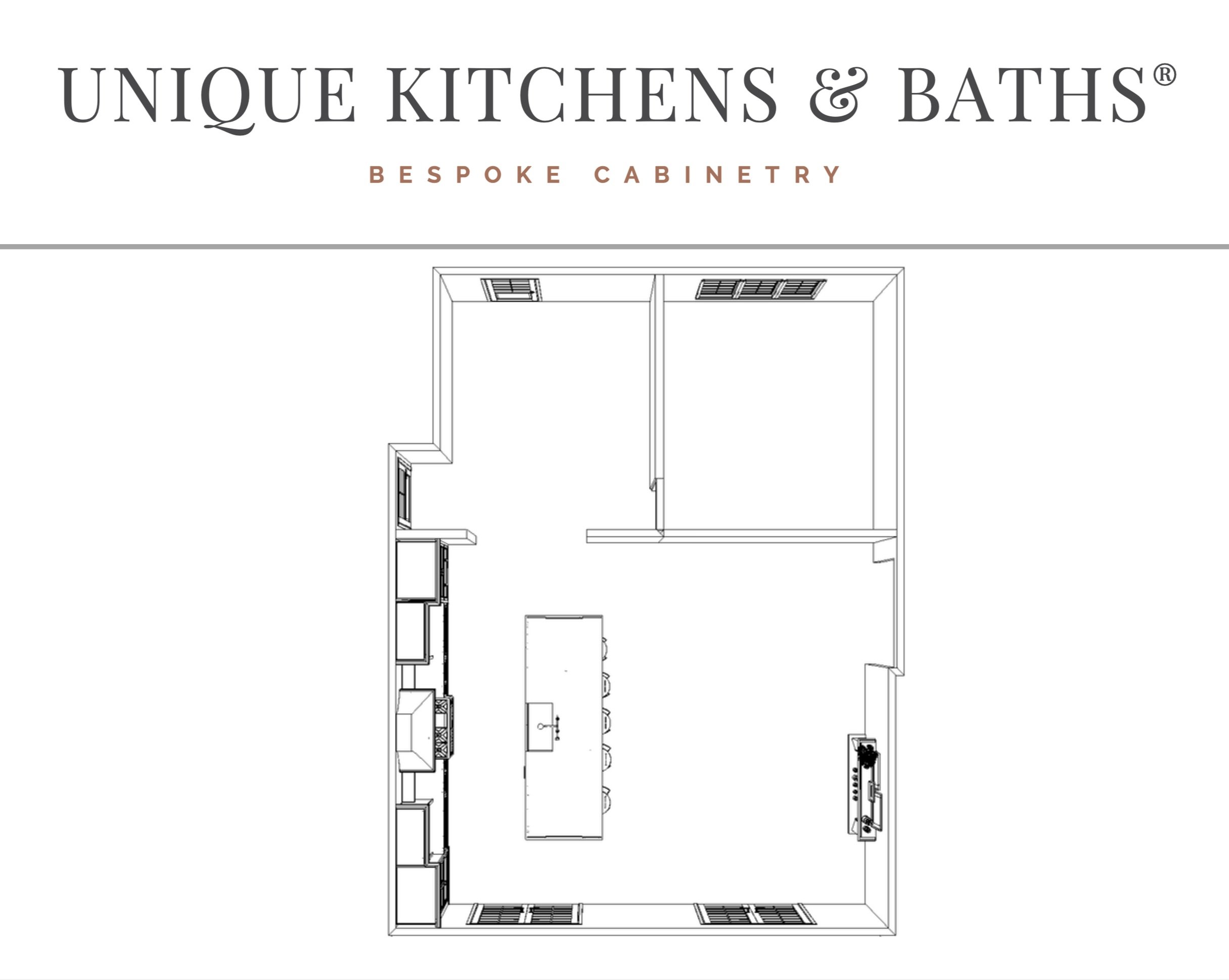How to Plan for a Home Renovation Like a Pro
What better way to kick off the New Year than with our NEW KITCHEN DESIGN PLANS? I must admit this has been a long time coming, almost too long if you ask me. But good things come to those who wait, and we have been waiting 4 years now to finally tackle our own dream kitchen here at The Kind of Coastal Cape Cod. (Check out the Pinterest board to see the aesthetic we are trying to achieve.) While we begin this journey of renovating our own home I wanted to use this as an opportunity to walk you thru the step by step process we use here at VWI when we are planning projects of this scale. Save this post for future reference because we are sparing no detail when it comes to planning your own renovation! This 6 part series will show you how to get from the conceptual design plans to an actual finished space. If you love a good before and after then you are in the right place!
1. Make a plan, set a budget and get your goals aligned.
This part of the journey can be the most fun and often times the most overwhelming. Can Tiktok, Pinterest and Instagram be a wonderful source of inspiration? Yes. Can these platforms also make your head spin with all the possibilities? 100%.
We start every project the same and that is with a vision board. Gather your inspiration, collect your samples and sit with them a while. Do you still love them? Remember it’s okay to edit your vision. If you are already struggling with this part, then its a pretty good sign that you need to pull in a pro.
Making a vision board helps get everyone on the same page from the get go. Preventing future fights amongst spouses, keeping indecisiveness at bay and minimizing the feeling of overwhelm. Make this the first thing you do as you will reference it often throughout the rest of the renovation.
When you are in this first phase of renovating, don’t be afraid to make mistakes and start over. It is better to start from the drawing board again and again, then to be half way thru ordering materials and realize you aren’t happy with the design.
The floor plan above was my first attempt at using our existing kitchen space and trying to make an island work. No matter how hard I tried, I just could not get an island to fit into the space without making it feel like it was floating in no mans land. So I sat on my original drawings for a bit, kept searching for a better way and eventually inspiration struck while my daughter and I were binge watching All American on Netflix. Something about the flow of their Beverly Hills home kept catching my eye. After pausing and sketching out the floor plan of their TV home it finally dawned on me that we should just move our kitchen to the living space.
Once I decided to move the kitchen into the current living room space and close off the old kitchen to create a scullery, then the rest of the design came together perfectly. The range will be the star of the show with a 40” Majestic Ilve nice and centered on the 20 foot wall. Working off of the range, I created a perfectly symmetrical cabinet plan that Unique Kitchens & Bath ran with. For those of you who haven’t renovated a kitchen we ALWAYS recommend working with a cabinet showroom to go over the preliminary drawings BEFORE ordering any cabinetry. Cabinets work in a nominal system of 3“ (think 27”, 30”, 33”, 36” wide) so it is important to get a professional cabinet designer to draw up a cabinetry plan using your appliance, sink & plumbing selections. We will take a deeper dive into that next step in Part 2 of our How to Plan for a Home Renovation Like a Pro series.
Hopefully Part 1 of this helps give you a starting point to begin your own renovation journey when the time comes. There is no secret formula here, just get started! Stay tuned for more details to come next month on how to make your plans a reality.
2. Interview contractors, visit showrooms and gather estimates.
3. Begin ordering the major parts of your new space.
4. Clear the way for CONSTRUCTION!!
5. Move out or make it work?
6. Furnishing & Decor
Click HERE to request a meeting with our team to discuss your exact home improvement needs!




